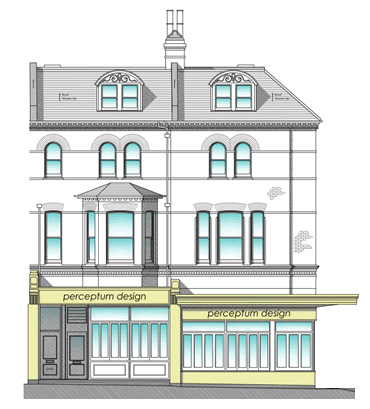Services
What we do:
- Measured Building Surveys
- Floor Plans/Elevations/Sections (Existing Drawings)
- Cad conversions (converting scalable paper plans to Cad format)
- Lease/Conveyancing Plans
- Planning Proposals (Proposed Drawings)
- 1:1250 Site Location & 1:500 Block Plans for Planning Applications
- 3D Design Visualisations
All our measured building surveys are generated by our team of surveyors each having over 10 years experience in producing measured surveys and cad drawings for every conceivable type of building/property.
We use Leica Disto handheld measuring equipment and, where required, EDM control with a Total Station to achieve faultless accuracy on site. We generate all drawings in house at our Brighton based offices and deliver our drawings in .DWG and .PDF file format as well as hard paper copies if required at standard A1, A2, A3 and A4 sheet sizes.
We tailor each project to our clients particular specifications. Our standard floor plan information is normally more than adequate, however a higher level of detail can be attained if required.
